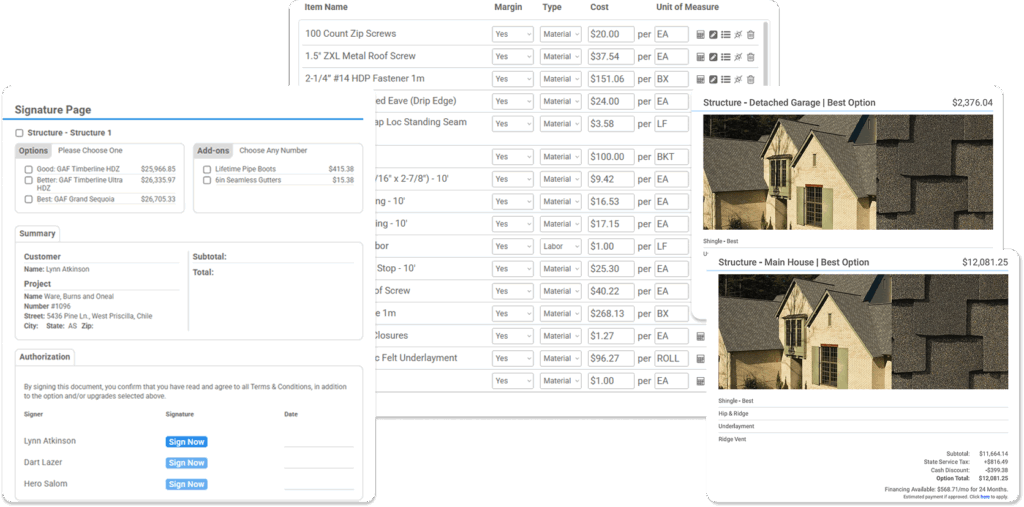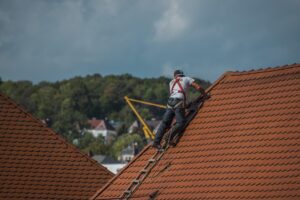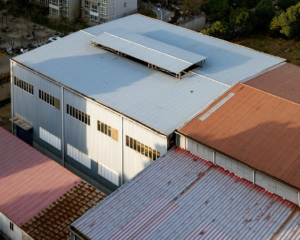Why Roof Square Footage Matters
Accurate measurements keep your project on track. Get them wrong, and you’ll either overspend on materials or run out halfway through the job. Both eat into your profit. Both frustrate your customers.
Measuring a roof takes math. Sometimes a lot of it. But this guide breaks it down into simple steps anyone can follow.
Before you learn how to estimate roof square footage, here’s a shortcut worth knowing…

Best Tools to Measure Roof Square Footage
Roof measurement used to mean climbing up with a clipboard and tape measure. Now, it might mean pulling up satellite images and getting a full layout in minutes.
We’ve seen both methods up close. At ProLine, we’ve built quoting software that plugs roof measurements straight into your estimates. We’ve worked with thousands of roofing companies. We know what slows you down and what helps you move faster, safer, and more profitably.
Here’s a breakdown of both approaches, where they work, where they fall short, and how to pick the right one for your process.
Manual Roof Measurement Tools
Manual measuring still gets used daily in the field. It’s simple. No software. No wait times. Just you, a measuring tape, and a calculator. This approach works fine for:
- Straightforward roofs (low pitch, few angles)
- Small projects (like detached garages or porches)
- Situations with poor satellite image quality
Manual tools include:
- Tape measure: For basic length × width calculations
- Laser measure: Good for one-story homes or ground-based measurements
- Level and pitch gauge: To estimate slope from the roof or ladder
Where Manual Measuring Falls Short:
- Time: You lose hours measuring, sketching, and re-checking.
- Safety: You’re climbing ladders and walking slopes with distractions in hand.
- Accuracy: One missed slope factor can throw off material costs by hundreds or more.
- Complexity: The more cuts, dormers, or hips, the harder it gets to nail your numbers.
Manual works when you’re careful, consistent, and not in a rush. But let’s be honest, most jobs aren’t that simple.
Aerial Roof Measurement Software
Aerial measurement tools have completely changed how roofers estimate jobs. These platforms use satellite imagery, drone scans, and AI to calculate total square footage, slope, ridges, valleys, and even the most complex facets.
With just an address, you get a full report. No climbing, no tape, no second-guessing needed. Most roofers use them to:
- Save time on every quote
- Avoid measurement errors
- Stay off dangerous slopes
- Reduce material waste and callbacks
There are a few major players in this space:
- EagleView – Highly detailed and trusted by thousands of contractors nationwide
- GAF QuickMeasure – Fast turnaround, fully integrated with GAF systems
- Hover – Generates measurements and 3D models from smartphone photos
- RoofScope – Simple interface, flexible plans, and reliable accuracy
Each one has its strengths. Some roofers stick with one provider, while others switch based on turnaround time or project type.
Why ProLine Works with All of Them
We’ve built ProLine to pull roof measurements directly from these providers into your quote templates. Whether you’re using EagleView, GAF QuickMeasure, Hover, or RoofScope, your data flows straight into your CRM. No copying. No spreadsheets. No slowdowns.
You get professional, accurate quotes in minutes, and your reps stay focused on selling, not measuring.
If you’re quoting a small, easy roof and already on-site, manual might do the job.
But if you’re juggling leads, scheduling teams, and trying to sell more work faster, aerial tools win every time. Combine them with a CRM like ProLine, and you don’t just get a measurement. You get a quote that’s ready to send before your competition even opens Excel.
Book a demo if you want to see how ProLine helps you build create quotes and get them signed in record time.

3 Roof Measurement Methods Every Roofer Should Know
Different roofs call for different methods. Knowing how to measure each one helps you pick the right tool for the job, whether you’re eyeballing a ranch house or quoting a steep multi-facet hip roof.
Here are the three main ways to get accurate square footage.
1. House Footprint Method
This is the fastest method for basic layouts. Measure the perimeter of the house, multiply length by width, and you’ll have a rough square footage. Add a slope factor if the roof isn’t flat.
When to use it:
- Flat roofs or low-pitch sheds
- Simple gables without overhangs or complex angles
- Quick back-of-the-napkin estimates
What to watch for:
- Doesn’t account for dormers, hips, or second-story details
- Can undercount total surface area if the slope is ignored
2. Slope and Pitch Adjustment Method
When the roof has any kind of pitch, you need to adjust your square footage based on the slope. This involves measuring the rise over run, calculating the slope factor, then multiplying that into your footprint measurement.
When to use it:
- Mid-pitch roofs with few planes
- Budget jobs where aerial tools aren’t an option
- Training new hires on manual quote prep
Pro tip:
If you’re measuring from the ground or ladder, slope gauges and pitch finders help speed this up. Some apps can even do it with a photo.
3. Plane-by-Plane Method
This is the most detailed method. You measure each individual roof section, every triangle, trapezoid, or rectangle, and add them all together.
When to use it:
- Roofs with lots of cuts, valleys, or dormers
- Steep-pitch homes, multi-facet hip roofs
- Projects that demand laser-accurate material counts
Why it matters:
This method takes more time but leads to tighter quotes, less waste, and fewer change orders. It’s also what aerial reports replicate. So if you’re doing it by hand, this is your benchmark for precision.
How to Calculate Roof Square Footage for Every Roof Type
Different roof types call for different measuring strategies. The structure changes the math. Get familiar with these three common roof types and the formulas that go with them.
Shed Roofs: One Surface, One Simple Formula
Shed roofs are the easiest to measure. You’ve got one flat plane. Just measure the length and width, then multiply.
Example:
Length = 12.5 feet
Width = 12.5 feet
12.5 × 12.5 = 156.25 square feet
That’s it. Quick, clean, and perfect for sheds, porches, or simple outbuildings.
Gable Roofs: Two Matching Planes
A gable roof has two sloped sides, usually equal in size. You’ll need to measure both.
Example:
One side = 16 feet × 40 feet = 640 sq ft
Both sides = 640 + 640 = 1,280 square feet
If the two sides aren’t identical, measure them separately and add them up. Gable roofs are still easy. Just don’t forget the second slope.
Hip Roofs: More Surfaces, More Shapes
Hip roofs are more complex. They have four sloped sides, often with angles that create trapezoids and triangles. You’ll need to break these shapes apart and measure each.
Trapezoid formula:
(Base 1 + Base 2) × Height ÷ 2
Triangle formula:
Base × Height ÷ 2
Example:
Trapezoid section: (10 + 15) × 5 ÷ 2 = 62.5 sq ft
Triangle section: 10 × 5 ÷ 2 = 25 sq ft
Total = 87.5 square feet
Now repeat that for every plane and add it all together.
Roof Area Formulas Cheat Sheet
- Rectangles and Squares: Length × Width
- Trapezoids: (Base 1 + Base 2) × Height ÷ 2
- Triangles: Base × Height ÷ 2
If you can sketch the roof and break it into these basic shapes, you can measure it. Even complex roofs follow simple geometry when broken down.
Pro tip: Do your math while you’re still on-site. That way, if you miss a number, you can remeasure right away instead of making a second trip.
Frequently Asked Questions (FAQ)
How Do I Calculate the Square Footage of a Roof?
To calculate roof square footage, measure the length and width of each roof section and multiply them. Then, adjust for slope using a pitch multiplier (commonly between 1.1 and 1.4). For complex roofs, break them into smaller shapes, rectangles, triangles, and trapezoids, then measure each one, and add the totals together.
Example for a simple gable:
Two sides, each 16 × 40 = 640 sq ft
Total = 640 × 2 = 1,280 sq ft
To adjust for slope, multiply by a pitch factor (e.g., 1.2 for a 6/12 pitch):
1,280 × 1.2 = 1,536 sq ft of roofing surface
How Many Square Feet of Roof Does My House Have?
It depends on the roof’s pitch, overhangs, and layout. A 2,000 square foot house might have anywhere from 2,200 to 3,000 square feet of roof depending on slope and complexity.
General estimates by home size:
- 1,200 sq ft home → ~1,500–1,700 sq ft roof
- 1,300 sq ft home → ~1,600–1,800 sq ft roof
- 2,000 sq ft home → ~2,400–2,800 sq ft roof
Always measure or use an aerial report for an exact number.
How Do I Figure Out How Many Roofing Squares I Have?
Roofing squares are the standard measurement in roofing. 1 square = 100 square feet of roof area.
To calculate squares, take your total roof square footage and divide by 100.
Example:
1,800 sq ft ÷ 100 = 18 squares
For a 1,200 sq ft roof, you’d have roughly 12 squares, though pitch and overhangs could push it closer to 14.
How Many Shingles Do I Need for My Roof?
Shingles are packaged to cover 1 roofing square per bundle, but most jobs require 3 bundles per square for standard 3-tab shingles.
Example for a 2,000 sq ft roof:
- 2,000 ÷ 100 = 20 squares
- 20 × 3 = 60 bundles
- Add 10% for waste = 66 bundles
Architectural shingles may vary, so always check the product label.
What’s the Average Cost to Replace a 1,200 Square Foot Roof?
The cost to replace a 1,200 sq ft roof varies by material, labor, pitch, tear-off, and region. On average, expect:
- Asphalt shingles: $4,500–$8,000
- Metal roofing: $7,000–$12,000
- Tile or slate: $10,000+
Steep roofs, second stories, and complex shapes raise the price. Use a quoting tool or roofing CRM to factor in slope, waste, and labor to get a more precise estimate.
Conclusion
Whether you’re measuring a simple shed or a multi-facet hip roof, it all comes down to knowing your numbers. Break the roof into basic shapes, use the right formulas, and double-check your math. The more accurate your measurements, the smoother everything else goes.
Manual methods still work. But if you want speed, accuracy, and less time on the roof, aerial tools make life easier. And when you connect those tools to your quoting process, everything clicks.
That’s why roofers use ProLine. Our CRM pulls in measurements from EagleView, GAF QuickMeasure, Hover, and RoofScope and builds your quote on the spot. No guesswork. No spreadsheets. Just fast, accurate estimates that your team can send with confidence.
Ready to speed up your quoting process?
Book a demo and see how ProLine helps you win jobs faster.




